TOPIC Wayfinding & Orientation
Case Study of Wayfinding & Orientation
Excerpt from "Design Details for Health"
by Cynthia Leibrock, MA, ASID, Hon. IIDA
photos courtesy of Wiley Publications
Case Study of Wayfinding & Orientation :
Design Features in a Hospital Setting
As a firm believer in delayed gratification, I have saved one of the best hospitals for last: The Alaskan Native Medical Center. This is a fascinating study in wayfinding and orientation within a cultural context.
This hospital serves patients from small native villages. Many have never even been in an elevator. Most cannot read. To add to the challenge, there are seven distinct native groups (which may not always get along). These Alaska natives are from cultures centered on the outdoors; they value their relationship to nature. They resist entering a building, let alone a hospital. Yet, this hospital was destined to become one of the major native gathering places in the state of Alaska.
To identify the cultural values, Richard Dallam, the NBBJ architect, spent eighteen months researching these societies, actually living with native families in each village for several weeks. He was looking for common links, shared traditions and beliefs that could be reflected in the design of the hospital. He did a survey of the native architecture and identified a common concept; each village consisted of a number of small buildings constructed around the perimeter of a central meeting place or lodge. In this common area, natives sat on the floor around the perimeter, basking in sun if possible.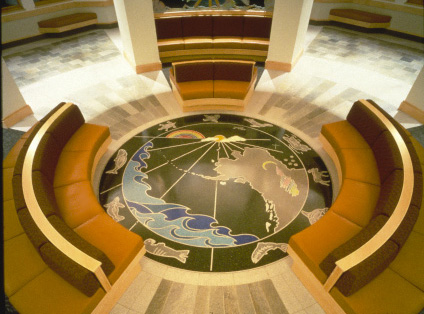
Most of the buildings were very small. Many incorporated unique solutions to the problem of living in a severe climate. Arctic entries reduced the admission of cold air. Structures were heavy and nonlinear. Buildings were planned to admit daylight and reduce snow drifting. Natural materials, including bones, animal skins and spruce, were used for protection from the elements.
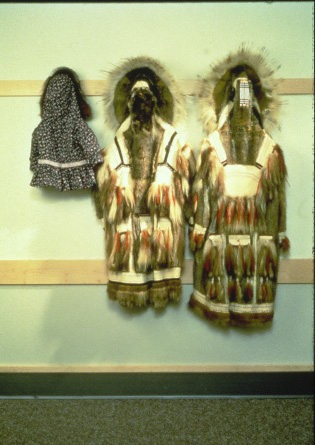 The architect noticed how the natives put things together. The Athabascan traditionally decorated sparingly with only the seams and joints embellished with intricate, ornamental design. Clothing seams are often the boundary between life and death in this harsh climate. Seasonal clothing is so important that it has become an art form. The architect noticed how the natives put things together. The Athabascan traditionally decorated sparingly with only the seams and joints embellished with intricate, ornamental design. Clothing seams are often the boundary between life and death in this harsh climate. Seasonal clothing is so important that it has become an art form.
He learned about the interdependence of the villagers. They give more to the village than they take. He learned that they honored death as much as birth, that the hospital morgue would be as important to them as the birthing rooms. He found a basic lifestyle, dependent on land and water. He learned that the native people rely on their visual acuity to survive, to find their way through the endless white snow and diffused sky. They orient themselves with natural landmarks and navigate on the basis of color value, the degree that the landscape pales in the distance.
He took these lessons to heart. The Alaska Native Medical Center is a series of small scale one-story pavilions in a village-like setting. The dark colors on the base of the structure lighten in ascent, reflecting the relationship between color value and viewing distance. The building seams appear to be stitched together with brickwork. The entrance canopy looks like a combination of whale bone and seal gut. (Fig. 13-4 Entrance Canopy - NBBJ) The landscaping includes a nature walk through mature trees.
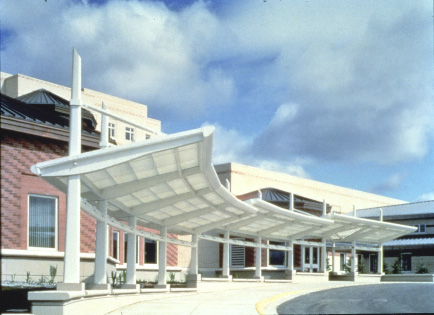 The building steps back to the north, allowing the never-ending summer daylight to flood the interior. The Arctic stone entryway reduces the flow of cold air and catches some of the grit. The interior is filled with gathering places where people can meet and socialize with family and friends while they bask in the sun. The center of each gathering place is empty, a place to display familiar land and sea forms crafted of terrazzo and aluminum. (Fig. 13-5 Gathering Place - NBBJ) Low seating around the perimeter meets the needs of these shorter people. Other gathering areas provide a place for families to be on the floor but out of the way of staff, or a place for prayer and meditation. Even the pediatric natural sand area is designed as a gathering place. Children in wheelchairs can approach on a ramp with a very gradual slope (1:20). (Table 13-7 Attention to Detail: Ramps) The building steps back to the north, allowing the never-ending summer daylight to flood the interior. The Arctic stone entryway reduces the flow of cold air and catches some of the grit. The interior is filled with gathering places where people can meet and socialize with family and friends while they bask in the sun. The center of each gathering place is empty, a place to display familiar land and sea forms crafted of terrazzo and aluminum. (Fig. 13-5 Gathering Place - NBBJ) Low seating around the perimeter meets the needs of these shorter people. Other gathering areas provide a place for families to be on the floor but out of the way of staff, or a place for prayer and meditation. Even the pediatric natural sand area is designed as a gathering place. Children in wheelchairs can approach on a ramp with a very gradual slope (1:20). (Table 13-7 Attention to Detail: Ramps)
The finishes relate to a people who spend most of their time outdoors. Solid wood beams reflect the log construction of native Alaskan buildings. (Fig. 13-6 Solid Wood Beams - NBBJ) Wainscotting tiles are the color of Alaska jade. Custom-blown glass sconces resemble ice formations. (Fig. 13-7 Light and Ice Sconces - NBBJ) Door frame are contrasted like the piping on the native clothing.
The interior is a blend of traditional culture and modern health care design. The patient rooms are simple in design, mirroring the basic lifestyle of the patients. A large window is the focal point of each patient room, affirming the importance of nature. Hospital research has shown that patients assigned to rooms with window views of a natural setting showed significant improvement over those with windows facing brick walls. The patients with a view had shorter postoperative stays, fewer negative evaluations by nurses, and required less medication (potent analgesics).5
A 59-room hostel provides a place for families and community health aides who travel to the hospital to learn skills they can take back to the villages. The training emphasizes treatment of orthopedic injuries and burns. A satellite link is provided between the villages and the hospital.
Wayfinding was particularly challenging since many patients cannot read the signs. Spectacular native art and crafts are used as wayfinding cues at critical intersections acknowledging the visual acuity of the native people. (Fig. 13-8 Crafts as Wayfinding Cues - NBBJ) Patients are told to turn right at the halibut bone carving. (Table 13-8 Attention to Detail: Environmental Wayfinding Cues) The non-lineal asymmetrical shape of the building and the small scale contribute to orientation. (Table 13-9 Attention to Detail: Environmental Orientation Cues) Strong architectural shapes provide additional cues. The stairway opens all the way to fifth floor. (Table 13-10 Attention to Detail: Stairs and Table 13-11 Attention to Detail: Handrails) The integrated display of native jewelry cases makes climbing the stairs an event and encourage use of the stair by those unfamiliar with elevators. Multiple windows acknowledge that native Alaskans orient themselves with natural landmarks. The interior courtyard provides another opportunity to spend time outdoors. It uses reflected light to melt the snow in the winter. Patients are encouraged to dine outside, and the restaurant even serves reindeer stew!
Back to Top
| 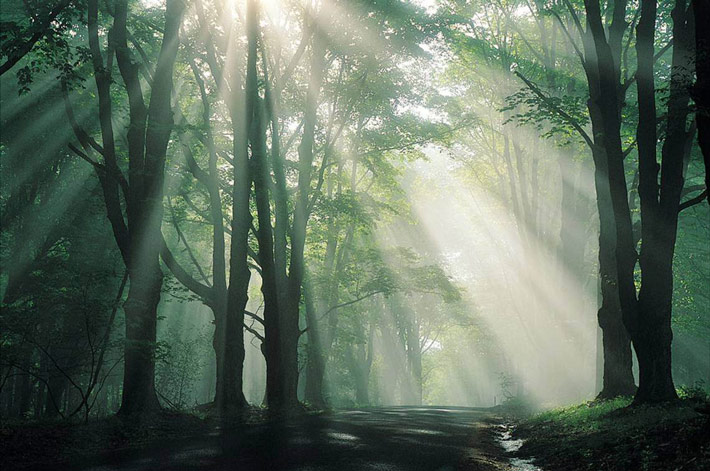


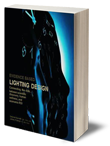

 The architect noticed how the natives put things together. The Athabascan traditionally decorated sparingly with only the seams and joints embellished with intricate, ornamental design. Clothing seams are often the boundary between life and death in this harsh climate. Seasonal clothing is so important that it has become an art form.
The architect noticed how the natives put things together. The Athabascan traditionally decorated sparingly with only the seams and joints embellished with intricate, ornamental design. Clothing seams are often the boundary between life and death in this harsh climate. Seasonal clothing is so important that it has become an art form. The building steps back to the north, allowing the never-ending summer daylight to flood the interior. The Arctic stone entryway reduces the flow of cold air and catches some of the grit. The interior is filled with gathering places where people can meet and socialize with family and friends while they bask in the sun. The center of each gathering place is empty, a place to display familiar land and sea forms crafted of terrazzo and aluminum. (Fig. 13-5 Gathering Place - NBBJ) Low seating around the perimeter meets the needs of these shorter people. Other gathering areas provide a place for families to be on the floor but out of the way of staff, or a place for prayer and meditation. Even the pediatric natural sand area is designed as a gathering place. Children in wheelchairs can approach on a ramp with a very gradual slope (1:20). (Table 13-7 Attention to Detail: Ramps)
The building steps back to the north, allowing the never-ending summer daylight to flood the interior. The Arctic stone entryway reduces the flow of cold air and catches some of the grit. The interior is filled with gathering places where people can meet and socialize with family and friends while they bask in the sun. The center of each gathering place is empty, a place to display familiar land and sea forms crafted of terrazzo and aluminum. (Fig. 13-5 Gathering Place - NBBJ) Low seating around the perimeter meets the needs of these shorter people. Other gathering areas provide a place for families to be on the floor but out of the way of staff, or a place for prayer and meditation. Even the pediatric natural sand area is designed as a gathering place. Children in wheelchairs can approach on a ramp with a very gradual slope (1:20). (Table 13-7 Attention to Detail: Ramps)